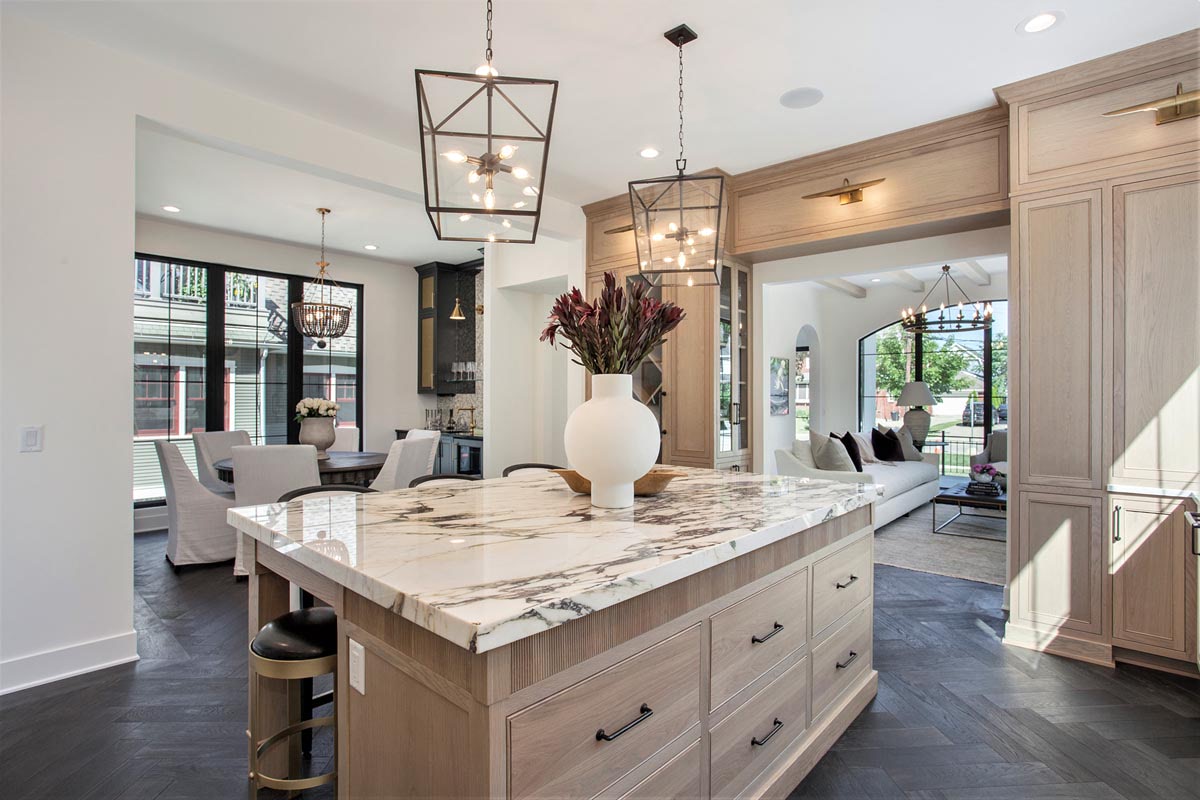Welcome to Whitmore Custom Homes, a family owned company providing luxury homes and renovations at a fixed price. Founded by three brothers – Ryan, Brett, and Nate – our journey is steeped in a unique blend of engineering expertise and a shared passion for design. As professional project managers, we have redefined the process of custom homes building. Our fixed price approach delivers a stress-free client experience, where we take on unprecedented risk and responsibility to stay on schedule and on budget.

Building trust is key for a successful project. Understanding and aligning goals, communicating processes, and providing detailed estimates are ways we earn your trust from the very start.
As professional project managers we are more than just your builder. Walking your lot, completing a site feasibility study, and a zoning review are important factors to understand prior to initiating design.
We bring clarity to design by estimating cost along the way. Having an advocate that understands the cost impact of design decisions ensures the plans meet your goals and budget.
The construction plans only tell part of the story. Filling in minute, but crucial information with our custom specification document allows us to pursue multiple bids that capture the details of your custom project.
Prior to construction, we present a fixed price construction contract along with a project completion date. We take on unprecedented risk, so you do not have to worry about cost fluctuations.
Your project manager, site superintendent, and selections coordinator communicate daily through our online project management software so you can stay up to date as you witness your custom project come to life.

We had a fantastic experience building our custom home with Whitmore Custom Homes in East Grand Rapids. From the initial meeting with Nate Whitmore and their team we knew we would be cared for. The plan set in place allowed us to be involved every step in the process.

Working with Whitmore Homes was an excellent experience from start to finish. They were very involved from the beginning, starting with our purchase of a lot that we thought may pose some building challenges. The Whitmore Homes team reassured us that we had nothing to worry about as the lot would be no problem at all.

My wife and I simply cannot begin to say ho HAPPY we are with our experience with Whitmore Homes. Run by three brothers: Ryan, Nate, and Brett they truly went out of their way to assist my wife and I through the building process. We were encouraged to make decisions about our home that we have come to love, and never felt pressured when we took more time to be certain.